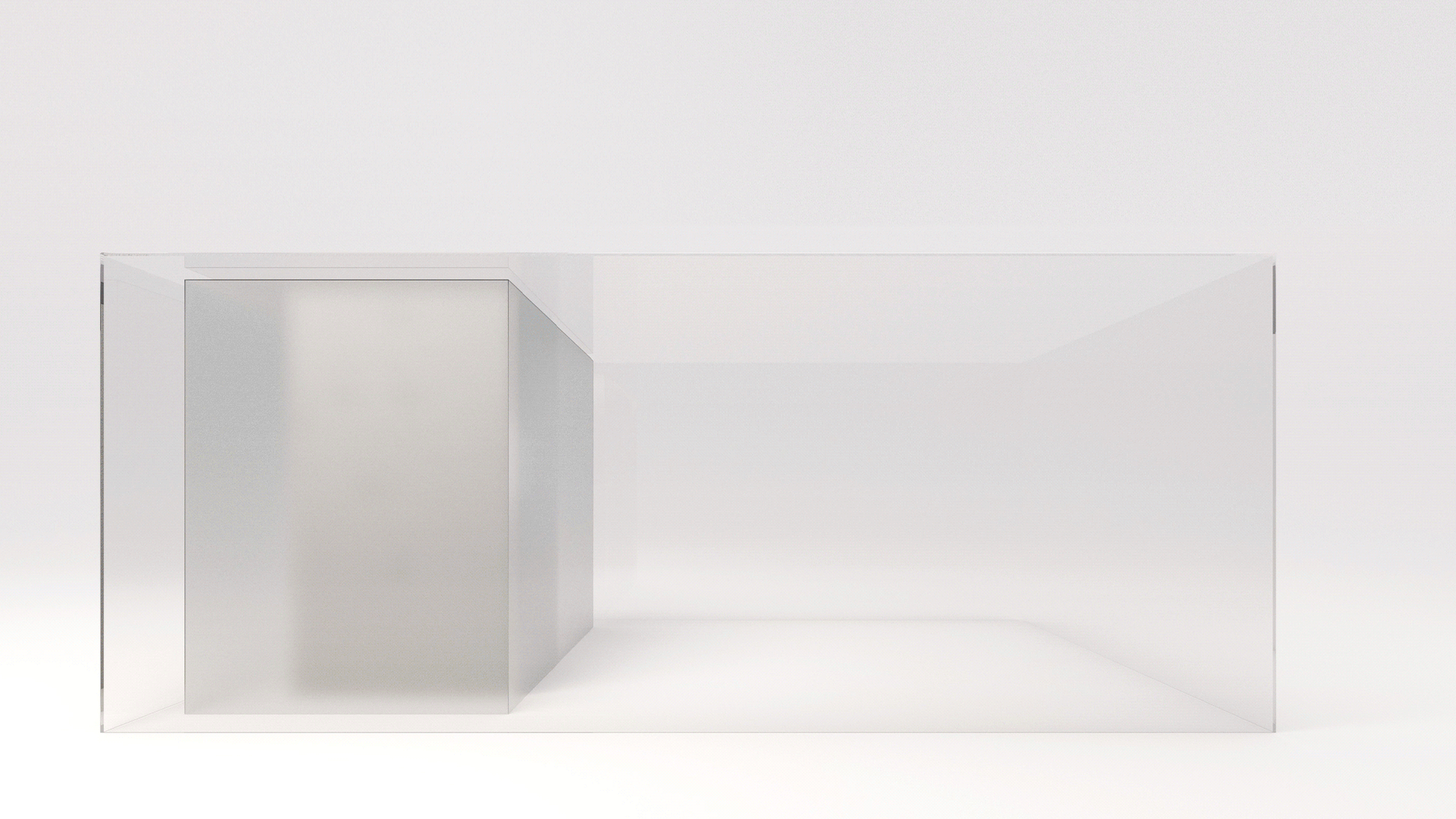
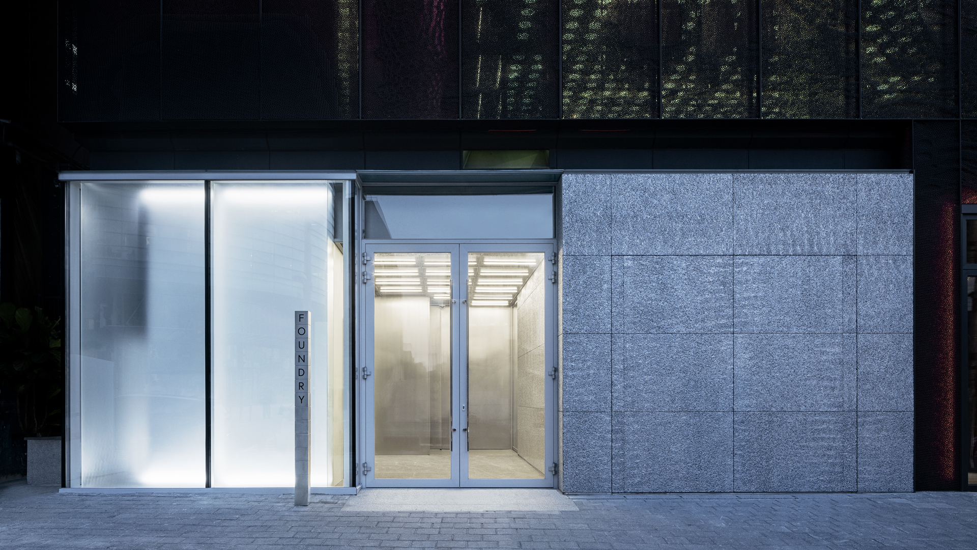
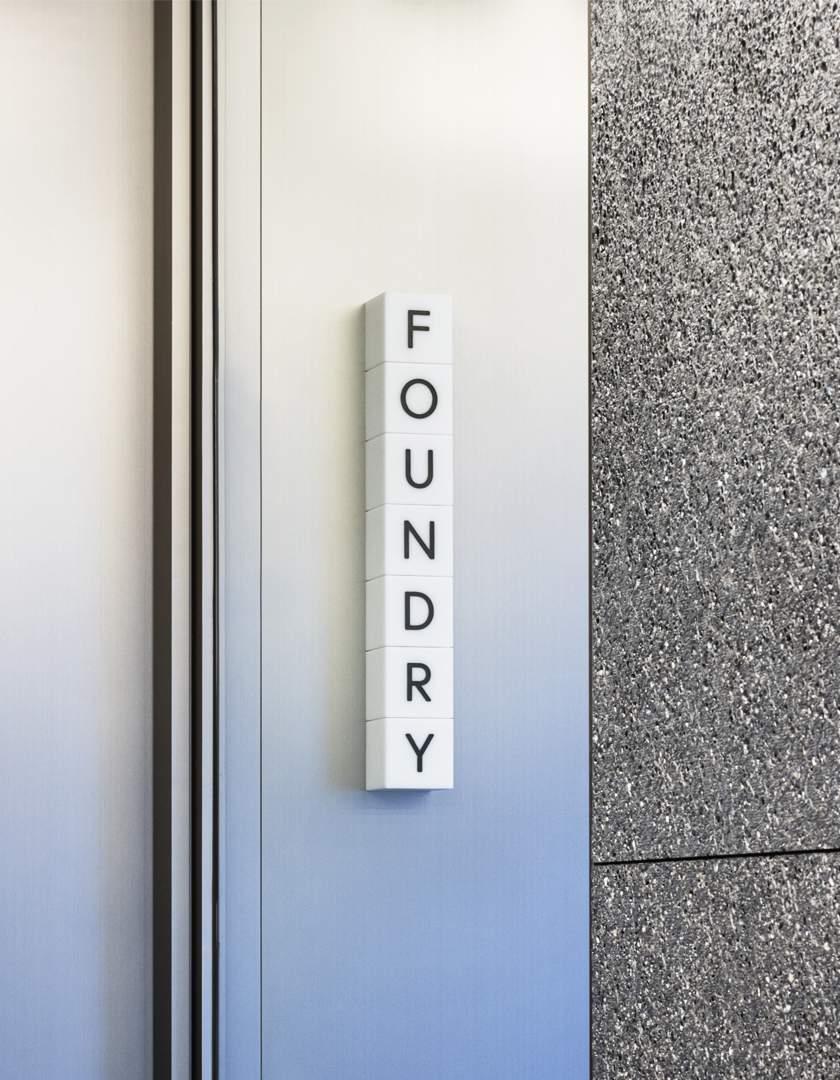
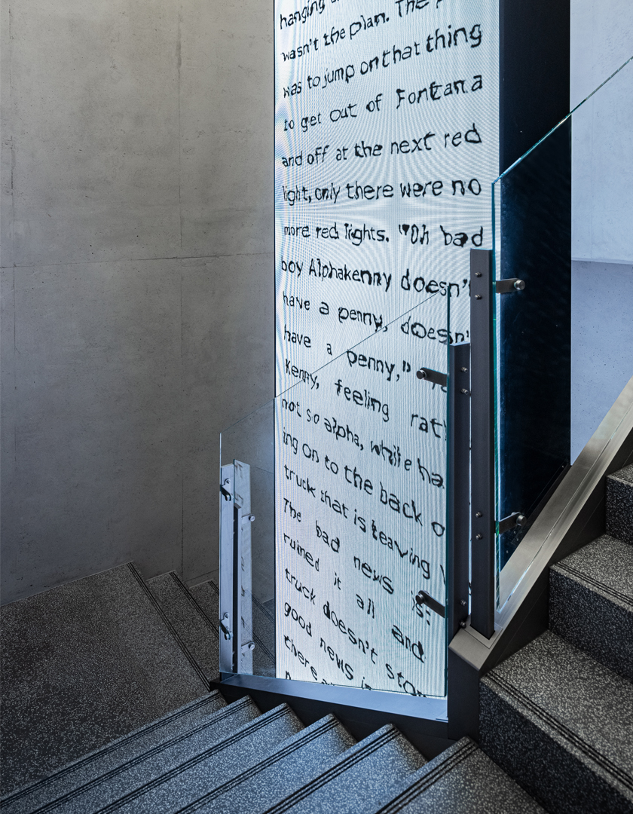
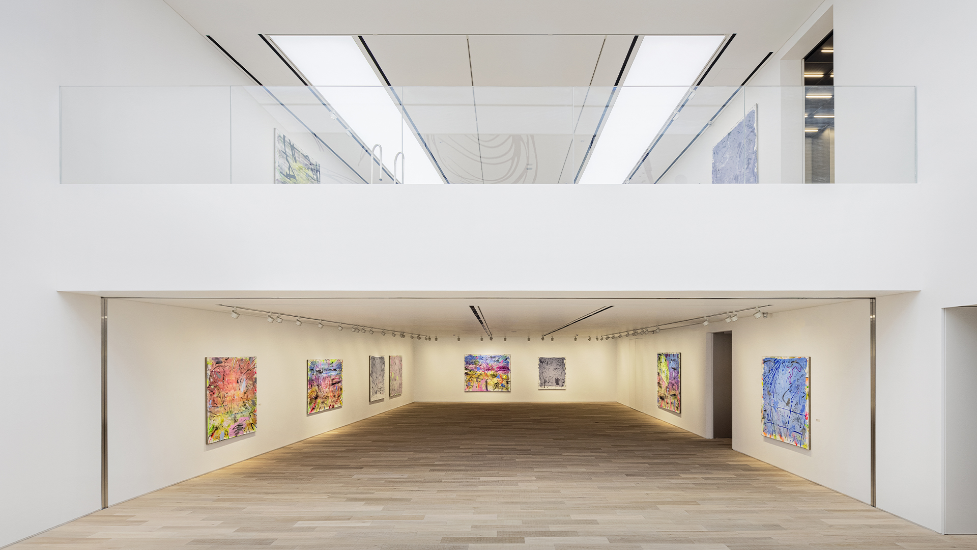
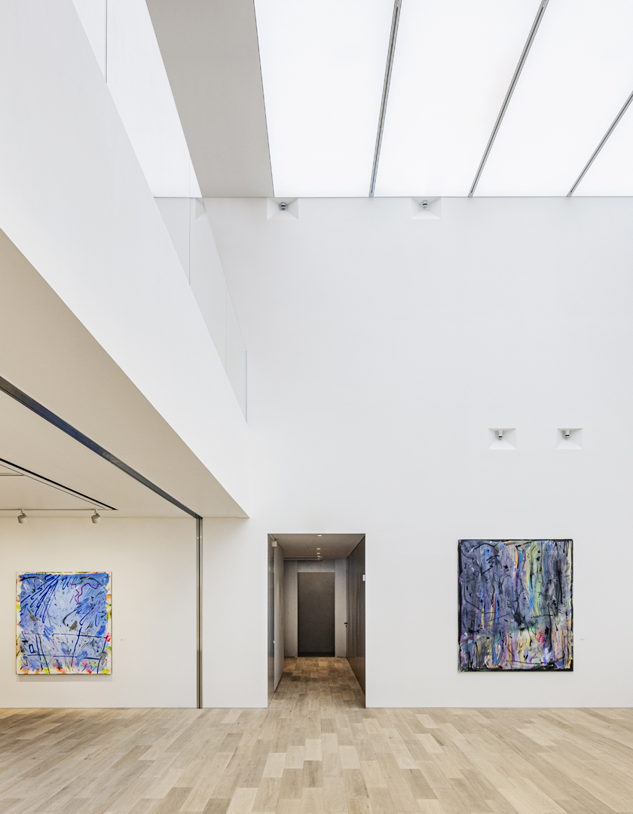
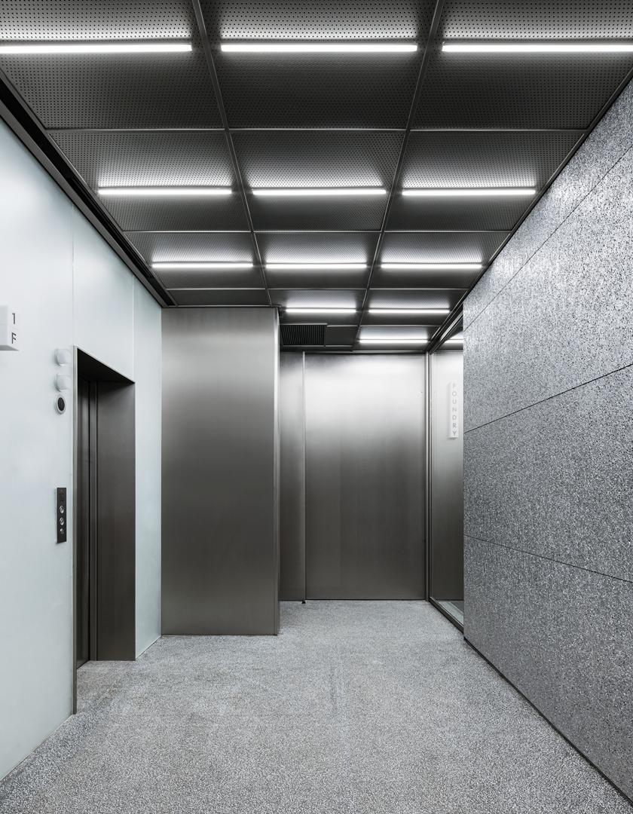
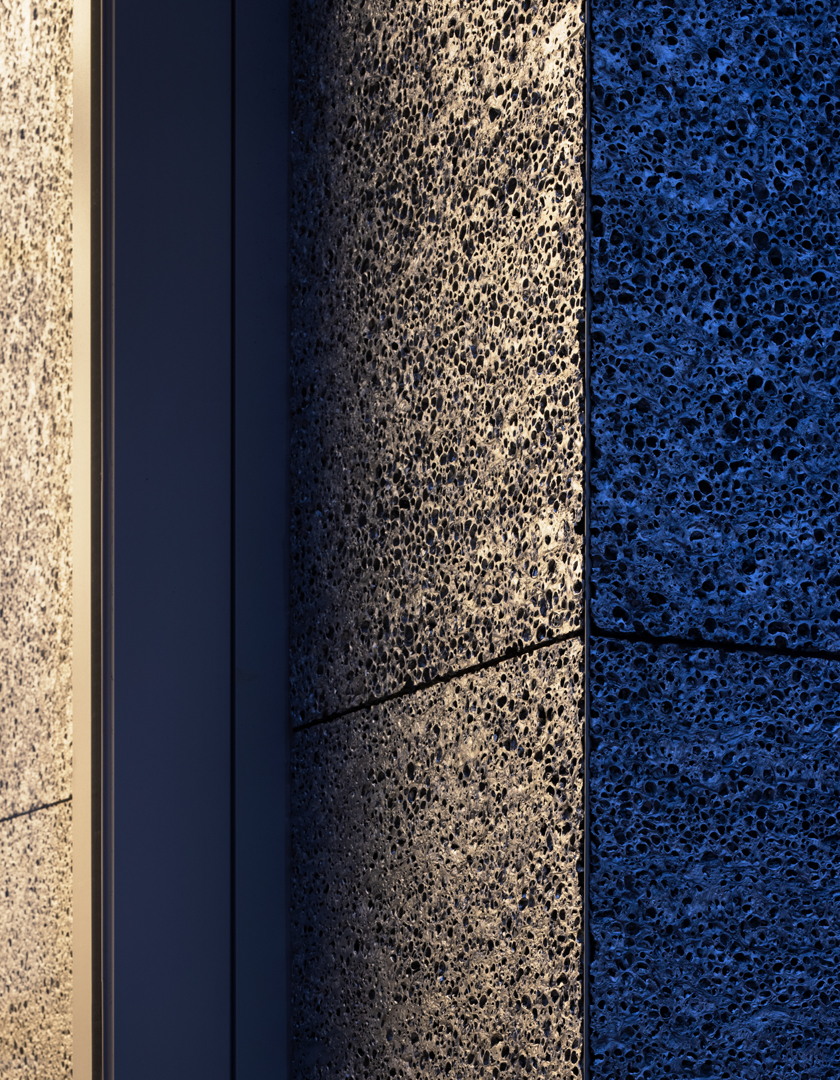
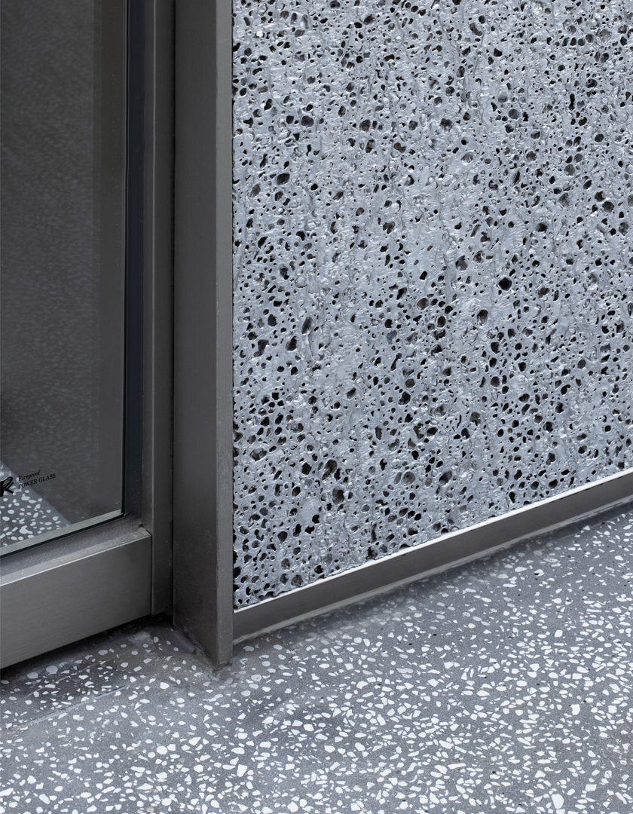
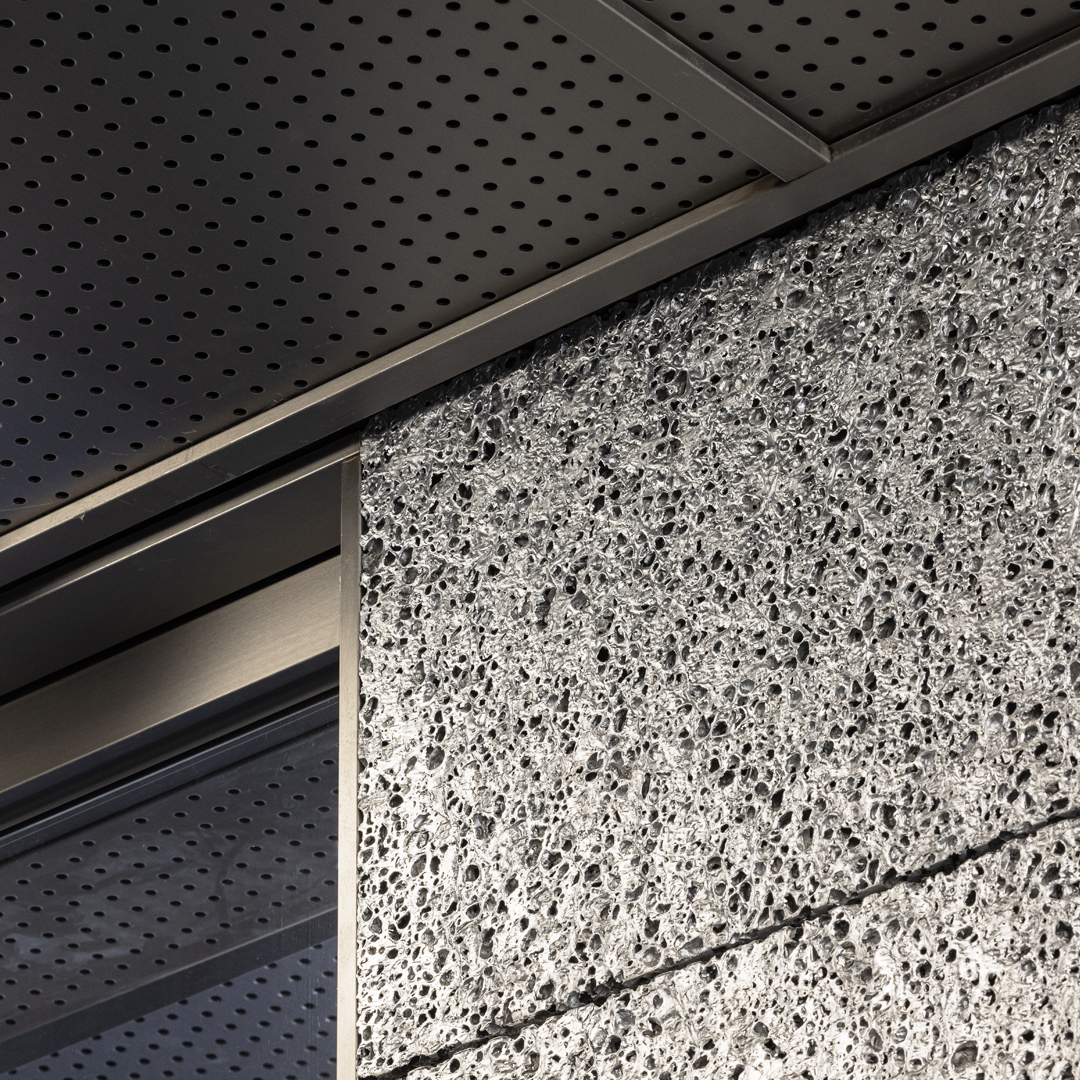
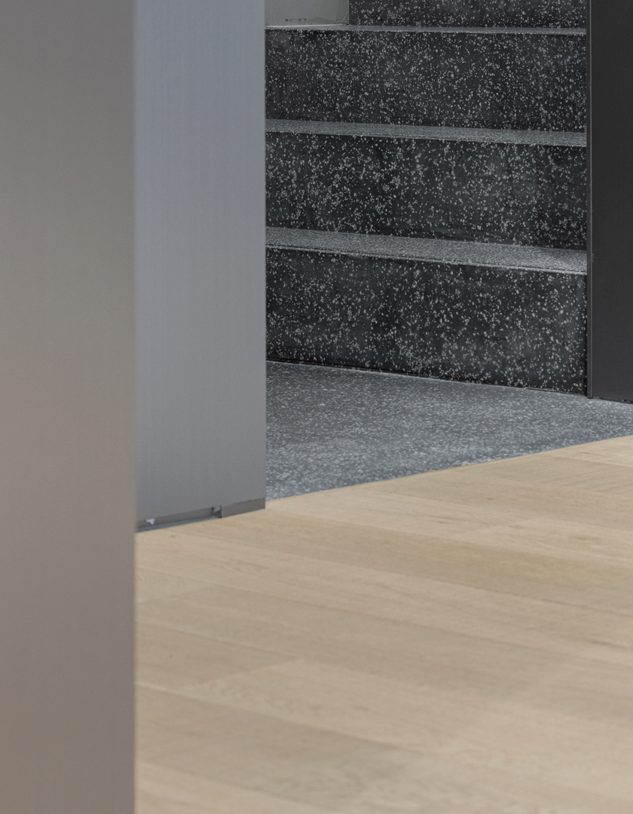


FOUNDRY SEOUL
파운드리 서울
| PROGRAM | CULTURAL | |
| YEAR | 2020 | |
| LOCATION | SEOUL, KOREA | |
| STATUS | COMPLETE | |
| SIZE | 365 m² | |
| CLIENT | TK CORPORATION | |
| DESIGN TEAM | KYUNGMIN MIN, HYEJEONG CHOI, SORI KANG | |
| COOPERATION |
Foundry Seoul is a gallery opened in the affluent neighbourhood of Hannam-dong, Seoul Korea. Designed by Seoul-based architecture and interior design studio Intg, it’s located in the rising artistic district of hannam. The gallery aims to introduce the reknowned international artists and emerging local artist to Korea with two types of exhibition space- Foundry and byfoundry.
The Design of the Gallery was inspired by the DNA of mother corporation of the gallery specialised in metal manufacturing. INTG focused on the materiality of “metal” to represent the nature of exhibition space- “creating contrasting backdrops for artpieces to stand out in the space”. Superimposition of metal and counter materials with the warmth such as wood and translucent resin creates a unique balance to the space. The use of different textures of metal creates rather warm and poetic experience in the space as opposed to causing coldness to the space.
The visitors are to enter the gallery through the gap of two material blocks- the metal cube and the resin cube. The former one, the metal cube is the massing of a freight elevator which is the most important yet neglect elements of the gallery when designing. Inspead of hiding the freight elevator, the designers reflected the volume of it directly to the facade of the gallery. The latter one, the resin cube is the massing of the building's vertical circulation through which the visitors navigate. The balance between two blocks' materiality becomes the design for the gallery facade. The exhibition area is composed of 2 storeys and in the end of the exhibition circulation, one arrives to the third cube of the gallery- the void cube. It is the double-heighted exhibition space for special pieces and curation, sometimes used for site-specific artworks.
The Design of the Gallery was inspired by the DNA of mother corporation of the gallery specialised in metal manufacturing. INTG focused on the materiality of “metal” to represent the nature of exhibition space- “creating contrasting backdrops for artpieces to stand out in the space”. Superimposition of metal and counter materials with the warmth such as wood and translucent resin creates a unique balance to the space. The use of different textures of metal creates rather warm and poetic experience in the space as opposed to causing coldness to the space.
The visitors are to enter the gallery through the gap of two material blocks- the metal cube and the resin cube. The former one, the metal cube is the massing of a freight elevator which is the most important yet neglect elements of the gallery when designing. Inspead of hiding the freight elevator, the designers reflected the volume of it directly to the facade of the gallery. The latter one, the resin cube is the massing of the building's vertical circulation through which the visitors navigate. The balance between two blocks' materiality becomes the design for the gallery facade. The exhibition area is composed of 2 storeys and in the end of the exhibition circulation, one arrives to the third cube of the gallery- the void cube. It is the double-heighted exhibition space for special pieces and curation, sometimes used for site-specific artworks.