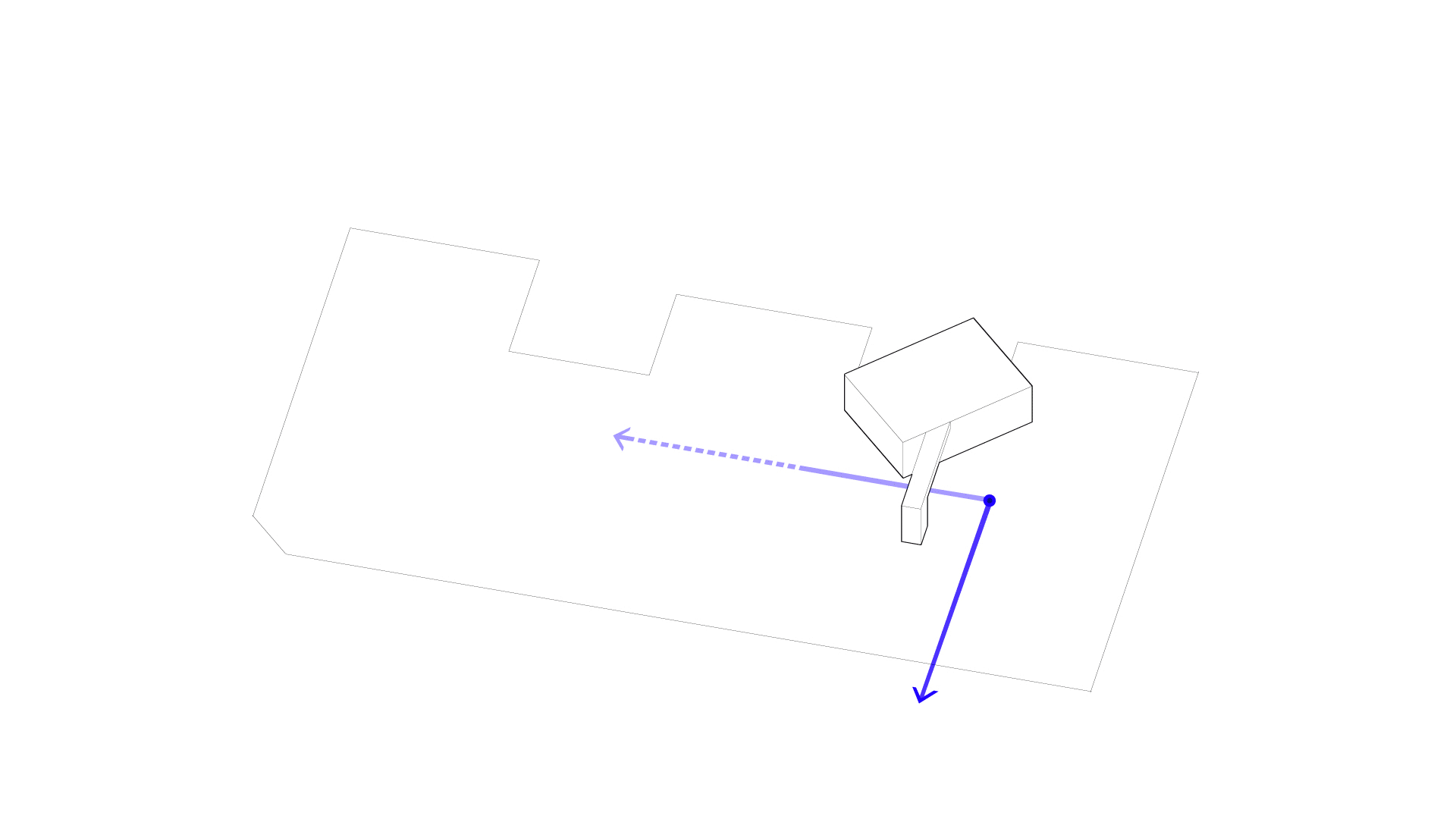
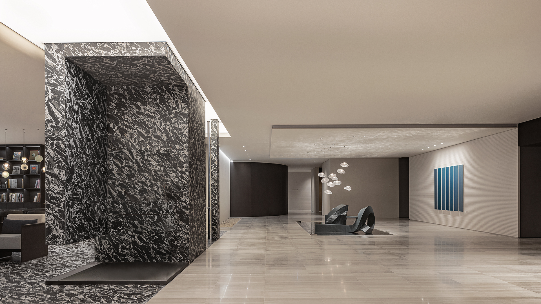
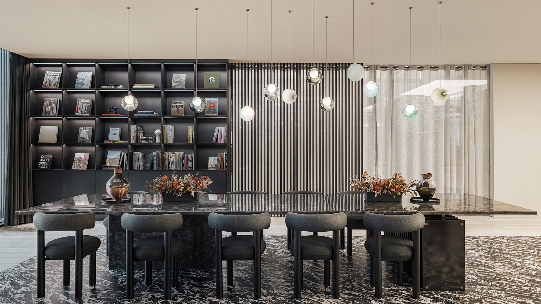
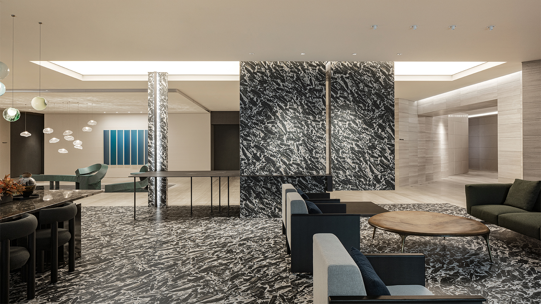
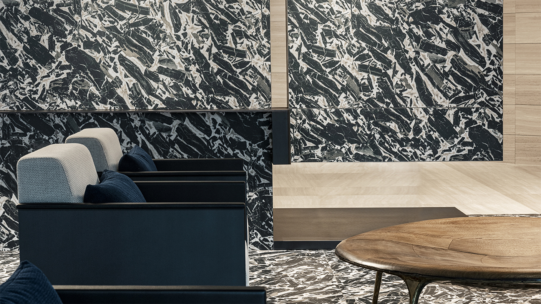
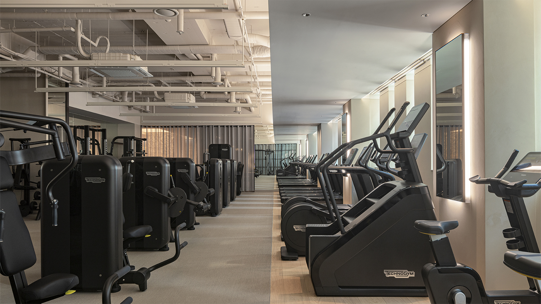
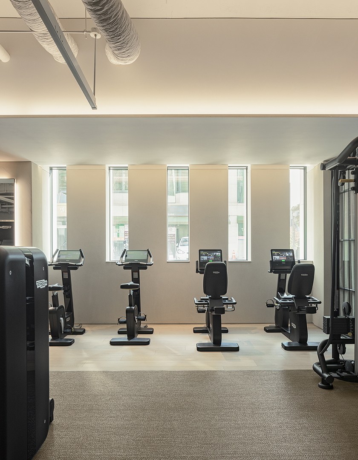
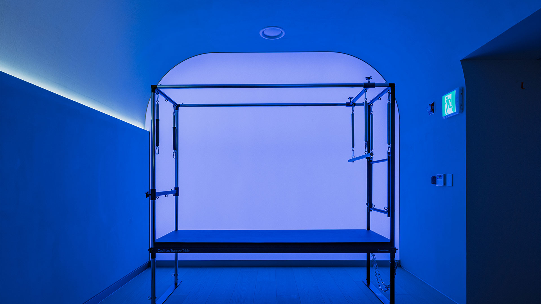
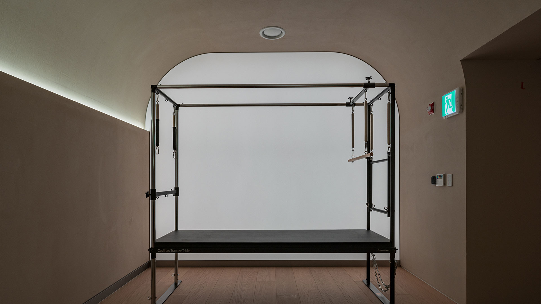
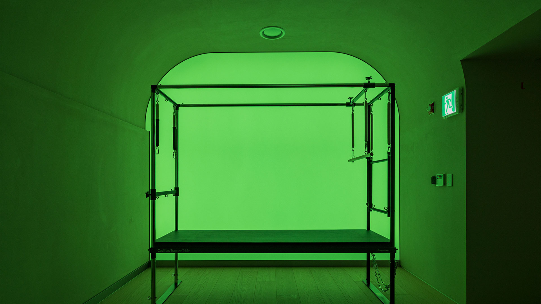
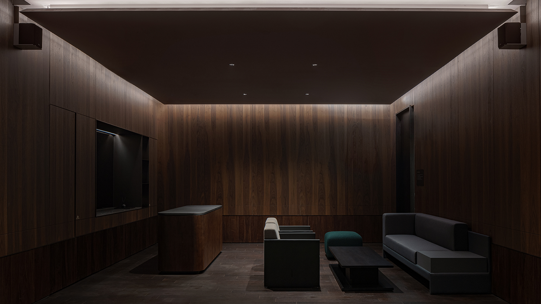

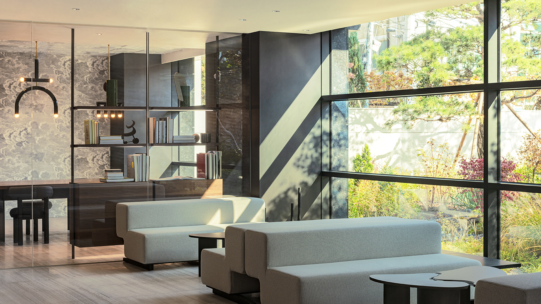
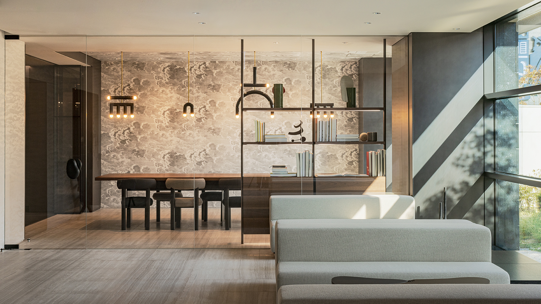
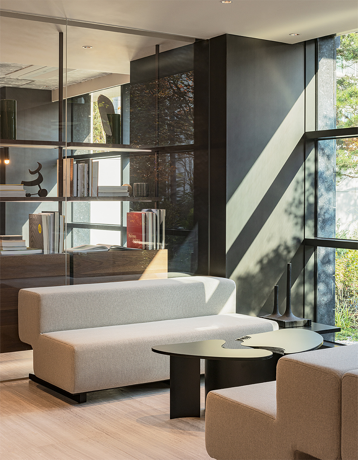
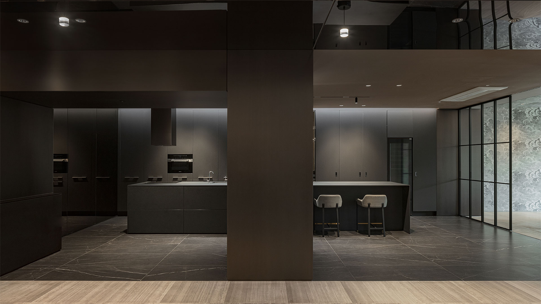
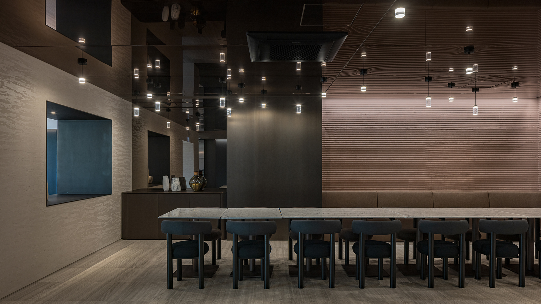
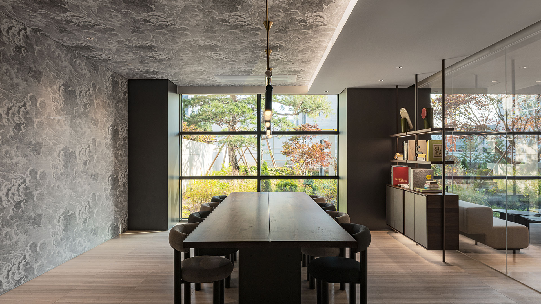
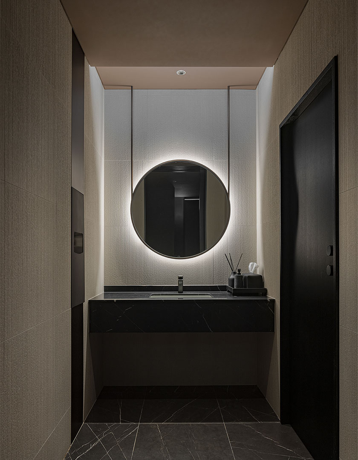

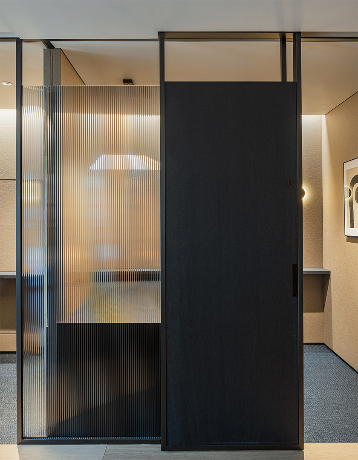
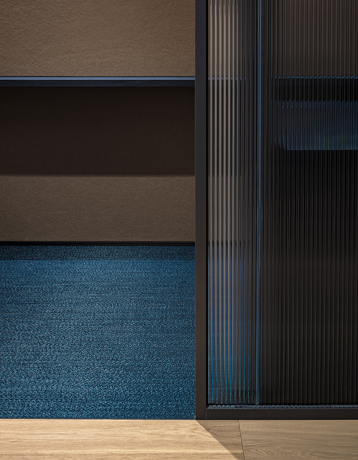
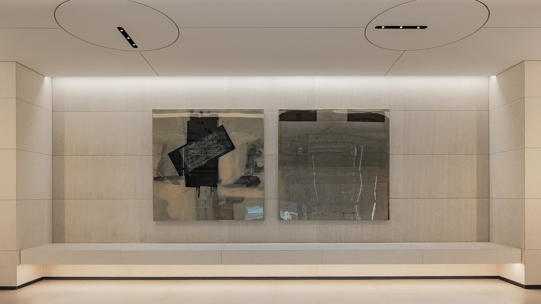
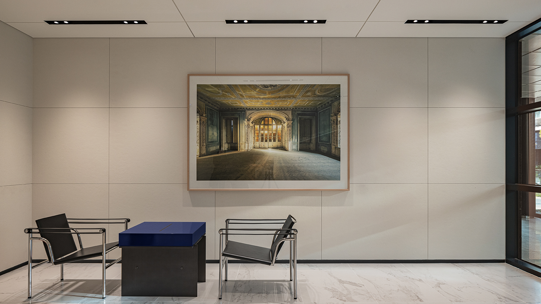


BRIGHTEN N40 AMENITY
브라이튼 N40 공용부
| PROGRAM | RESIDENTIAL, HOSPITALITY | |
| YEAR | 2022 | |
| LOCATION | SEOUL, KOREA | |
| STATUS | COMPLETE | |
| SIZE | 5,124,976 m² | |
| CLIENT | SHINYOUNG | |
| DESIGN TEAM | YEJI LEE, SUJIN CHO, HEEJU LEE, SUNGHOON PARK, JIKANG KIM | |
| COOPERATION |
Wellness lounge is a main amenity area for a luxury multi-unit housing project in Seoul, Korea. The design intention is superimposing different programs that promote “holistic wellness” in one open floor plan in order for users to experience the difference aspects of life-supporting programs seamlessly. The space serves as a main concierge for residents of 142 units, a fitness center, a private golf, a private lounge, a library lounge, and a lobby, etc. along with various artistic installation . By weaving different programs in an unexpected way, the entire space promotes residents to engage with neighbors and utilize spaces more often.
This project's design objective is to create a residential amenity that can act as an "extended home" where residents can enhance and refresh their everyday experience by utilizing the space more actively. With this intention, the name "Wellness lounge" is not only referring to physical wellness that deals with exercise and workout, but the name also implies a lounge where holistic wellness is achieved- social, intellectual, emotional, financial, environmental, occupational, etc. The space creates a sense of well-being with cohesively designed physical space, scent, biophillic elements, and sound.
Existing structures play important roles as the different levels of boundaries amongst different programs by both disguising and revealing itself. The main spatial installation that creates a sense of boundaries for library lounge derived from one column in the center of the space. By re-sculpting and multiplying the massive-ness of the column, it became a sculptural gateway for the library lounge which acts as a center piece of the entire area.
What makes the experience special is that The residential amenity space that promotes holistic wellness: the name "Wellness lounge" refers to a lounge where holistic wellness is achieved- social, intellectual, emotional, financial, environmental, occupational, physical etc. The designer tried to stay away from typical "images" of the space that is related to wellness- using lots of green colors and wood. Instead, the designer tried to create a space where residents could feel special with added sense of hospitality and unique material pallets, and the entire space still feels soothing and peaceful for residents to refresh and promote all dimensions of holistic wellness.
This project's design objective is to create a residential amenity that can act as an "extended home" where residents can enhance and refresh their everyday experience by utilizing the space more actively. With this intention, the name "Wellness lounge" is not only referring to physical wellness that deals with exercise and workout, but the name also implies a lounge where holistic wellness is achieved- social, intellectual, emotional, financial, environmental, occupational, etc. The space creates a sense of well-being with cohesively designed physical space, scent, biophillic elements, and sound.
Existing structures play important roles as the different levels of boundaries amongst different programs by both disguising and revealing itself. The main spatial installation that creates a sense of boundaries for library lounge derived from one column in the center of the space. By re-sculpting and multiplying the massive-ness of the column, it became a sculptural gateway for the library lounge which acts as a center piece of the entire area.
What makes the experience special is that The residential amenity space that promotes holistic wellness: the name "Wellness lounge" refers to a lounge where holistic wellness is achieved- social, intellectual, emotional, financial, environmental, occupational, physical etc. The designer tried to stay away from typical "images" of the space that is related to wellness- using lots of green colors and wood. Instead, the designer tried to create a space where residents could feel special with added sense of hospitality and unique material pallets, and the entire space still feels soothing and peaceful for residents to refresh and promote all dimensions of holistic wellness.