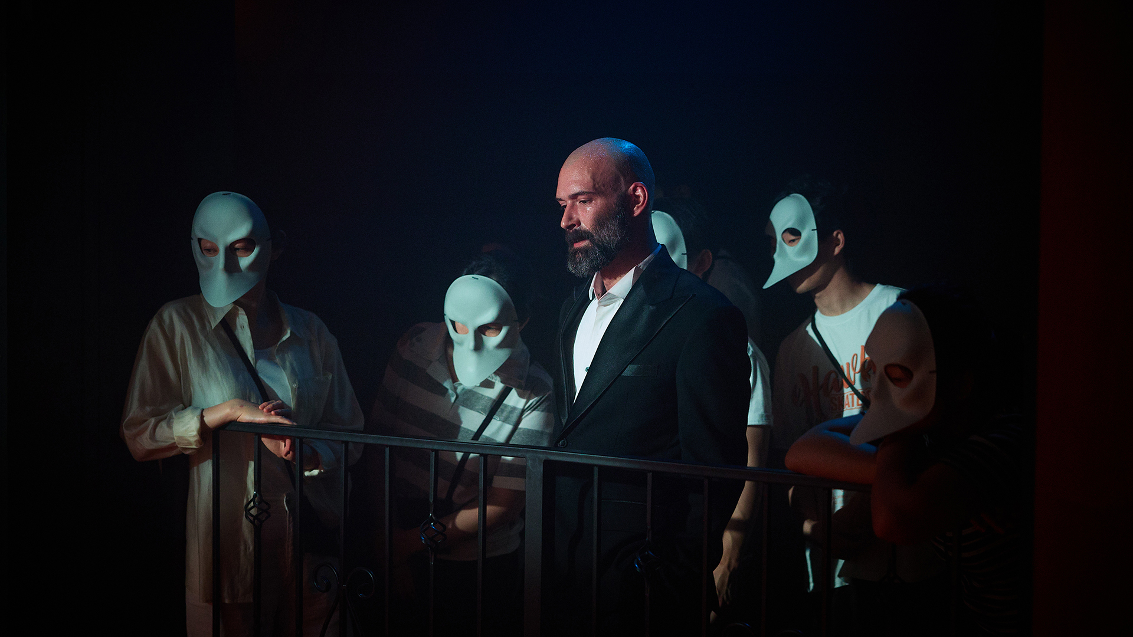
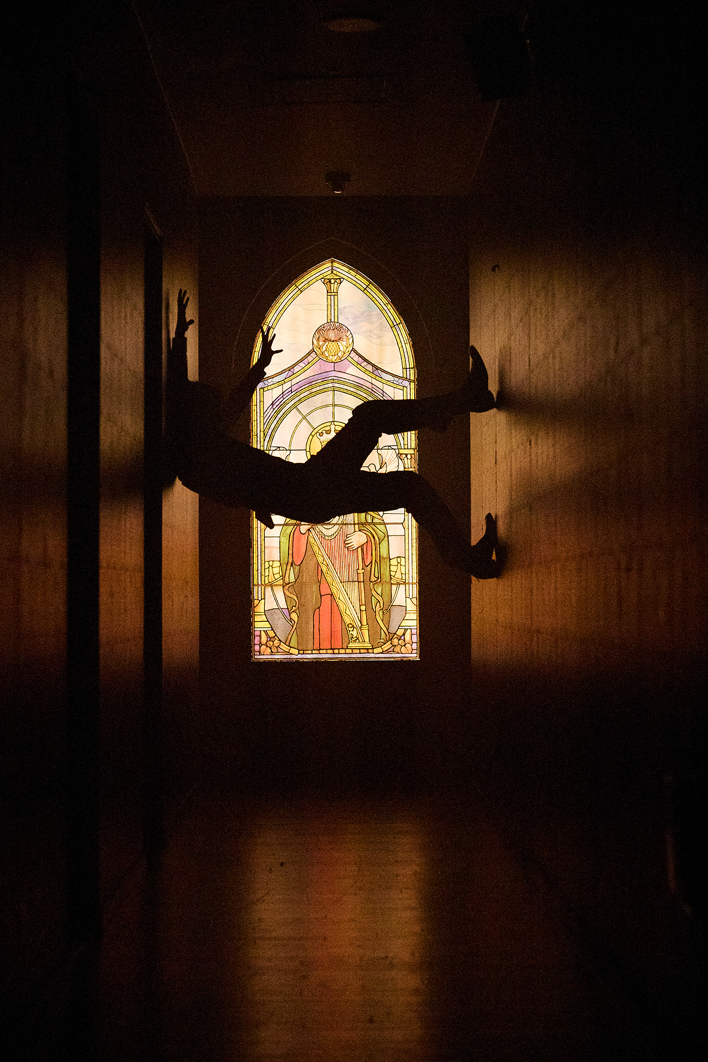
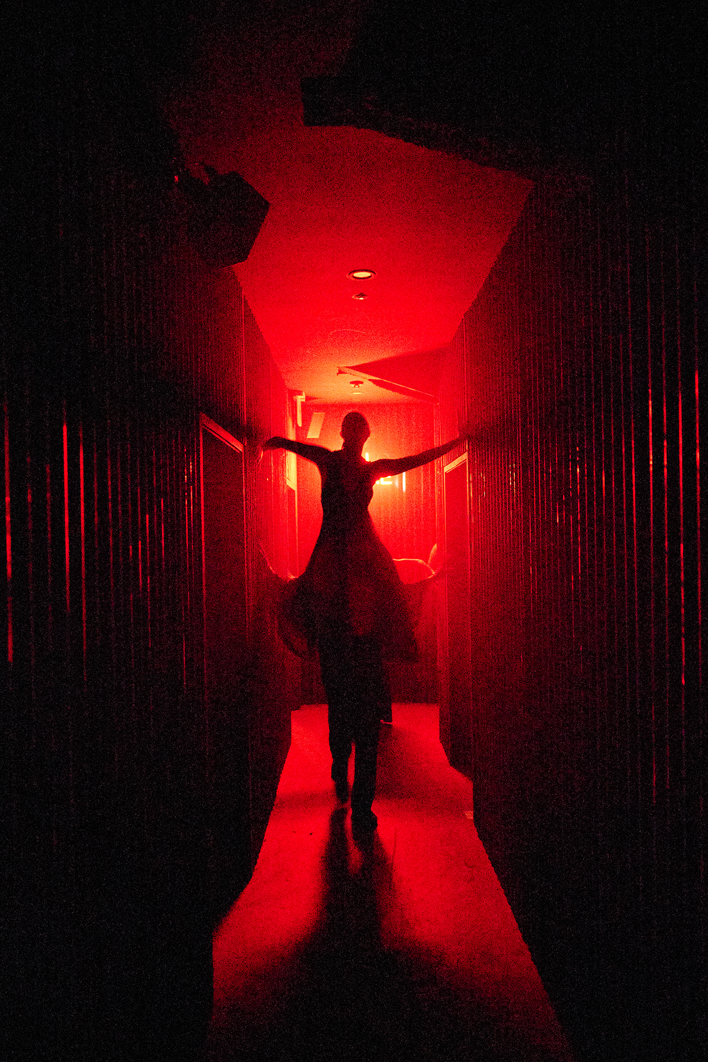
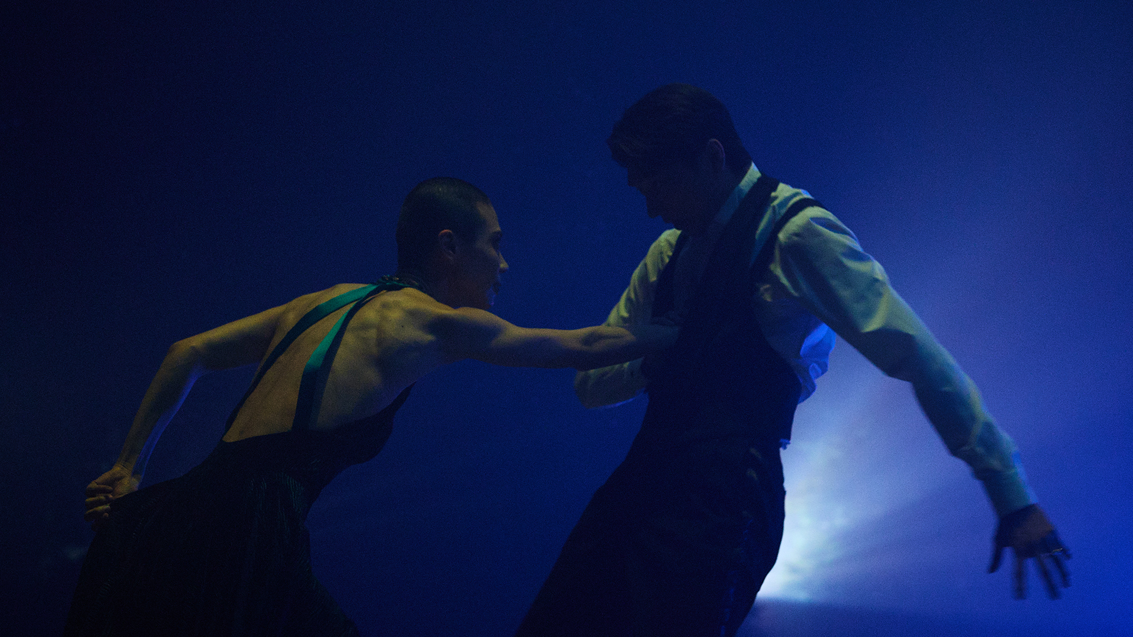
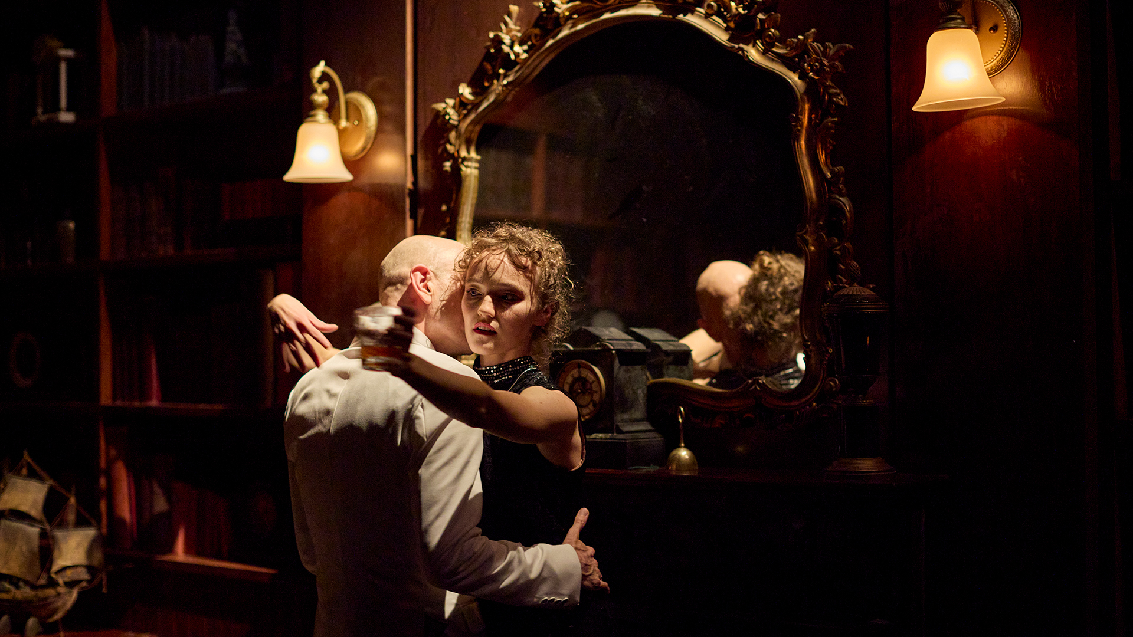



SLEEP NO MORE SEOUL
| PROGRAM | CULTURAL | |
| YEAR | 2025 | |
| LOCATION | SEOUL, KOREA | |
| STATUS | COMPLETE | |
| SIZE | 8,700 m² | |
| CLIENT | MS. JACKSON | |
| DESIGN TEAM | JASON JANG, KYUNGYOON BAE | |
| COOPERATION |
Sleep No More Seoul is an immersive performance venue that reimagines the historic Daehan Theater—once a landmark of Korean cinema—as a spatial narrative platform for Punchdrunk’s globally acclaimed production Sleep No More. In close collaboration with Punchdrunk, the architectural renovation responded to performance-specific spatial and operational demands, delivering an environment that enables free-roaming exploration while fully complying with local building codes. The design translated the production’s unique requirements into architectural solutions, integrating complex circulation systems, layered spatial sequences, and scenographic adaptability within the regulatory framework.
To realize Punchdrunk’s vision of a fragmented, non-linear theatrical experience, the architecture introduced circulation strategies that supported both immersive audience movement and backstage efficiency. While the overall spatial logic followed Punchdrunk’s narrative structure, the architectural intervention enabled its execution—reconfiguring floor plates, vertical access, and egress routes to ensure the safety compliance without compromising atmosphere. Corridors were calibrated in scale and rhythm to modulate visibility and movement, while discrete performer pathways were embedded throughout the structure to allow seamless transitions behind the scenes.
Punchdrunk views architecture, lighting, set, and furniture as active storytelling tools. In this spirit, Sleep No More Seoul was conceived not simply as a venue, but as a narrative environment. The renovation transformed the Daehan Theater into an immersive world where architecture itself performs—blurring the boundary between space and story, and allowing each visitor to become the protagonist of their own experience.
Sleep No More Seoul은 한국 영화사의 상징적 장소였던 대한극장을 대수선하여, 세계적으로 찬사를 받은 Punchdrunk의 몰입형 공연 Sleep No More를 위한 서사적 무대로 탈바꿈한 연면적 8,700㎡ 규모의 공연 공간이다. Punchdrunk와의 긴밀한 협업을 통해 진행된 대한극장의 리노베이션은 자유로운 관람을 위한 비선형적이고 특수한 공간적 및 운영적 요구에 대응하면서도 건축 법규를 준수하도록 설계되었으며 공연의 필수 요소인 디테일한 동선 체계, 전층을 아우르는 공간 시퀀스, 그리고 장면 연출에 유연한 공간 구성 등이 법적 제약 내에서 창의적으로 구현되었다.
공연의 비선형적인 공간 내러티브를 구현하고자 하는 Punchdrunk의 비전을 실현하기 위해, 관객의 경험과 백스테이지의 효율적인 운영을 동시에 수용할 수 있는 동선 전략을 제안하였다. 전체적인 공간 구성과 흐름은 Punchdrunk의 서사 구조를 따르되, 이를 실제로 구현하기 위해 건축적 개입이 이루어졌으며, 각 층의 바닥과 벽, 수직 동선, 피난 경로 등이 재구성되어 법규를 충족하면서도 몰입감 있는 서사를 위한 공간으로 재구성되었다. 각층의 복도는 가시성과 이동 속도를 조절할 수 있도록 공간의 스테일이 세심하게 조정되었으며, 공연자 전용 동선은 건물 전반에 보이지 않게 배치되어 공연의 서사가 방해받지 않고 이루어질수 있도록 구성되었다.
Punchdrunk는 건축, 조명, 세트, 가구 등 공간의 모든 요소를 단순한 공연의 배경이 아닌 서사를 위한 적극적인 장치로 간주한다. 이러한 철학을 반영하여, Sleep No More Seoul은 대한극장을 공연을 위한 공연장이 아닌 건축 자체가 공연의 일부분으로서 관객 한 사람 한 사람의 경험 속에서 이야기와 공간, 움직임이 분리되지 않고 얽혀 있는 몰입형 세계로 재창조하였다.