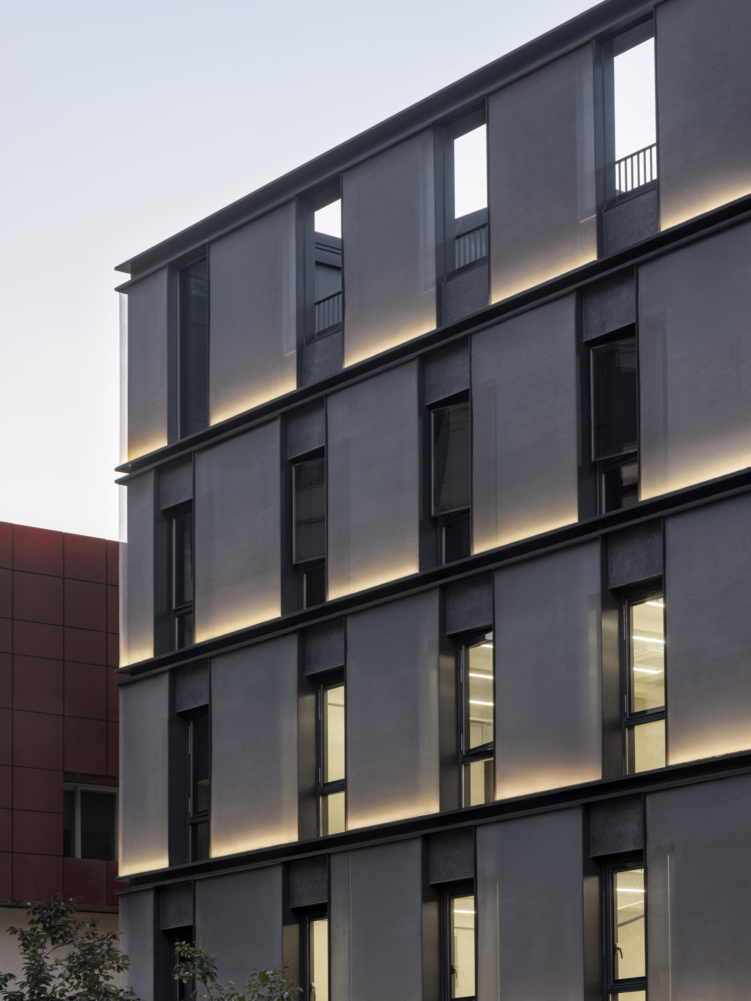
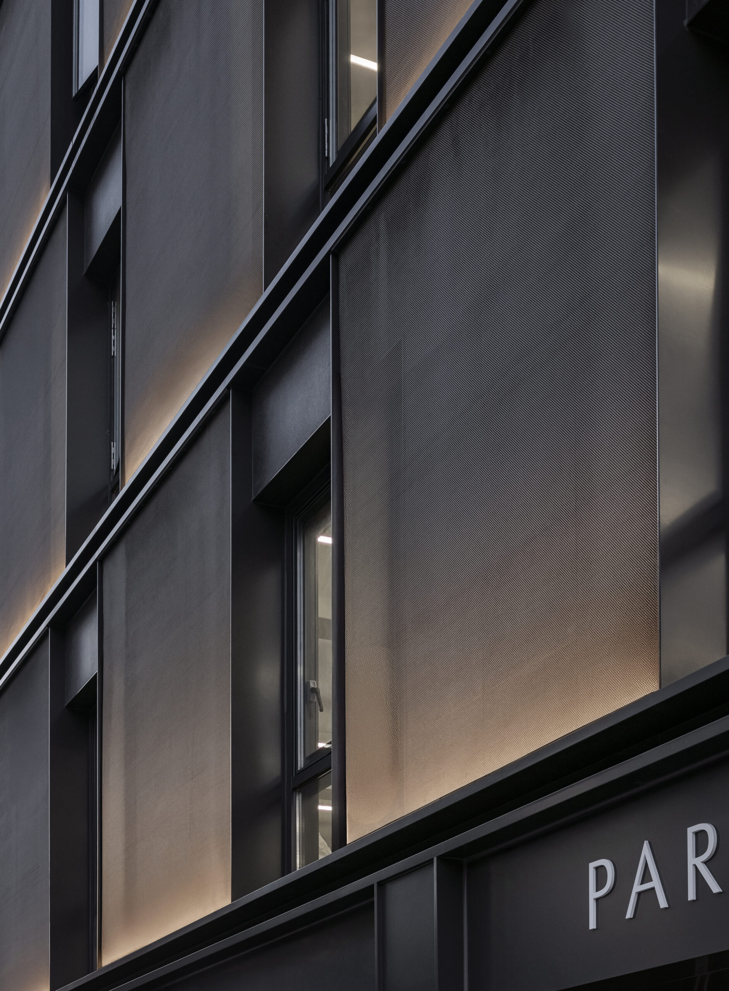
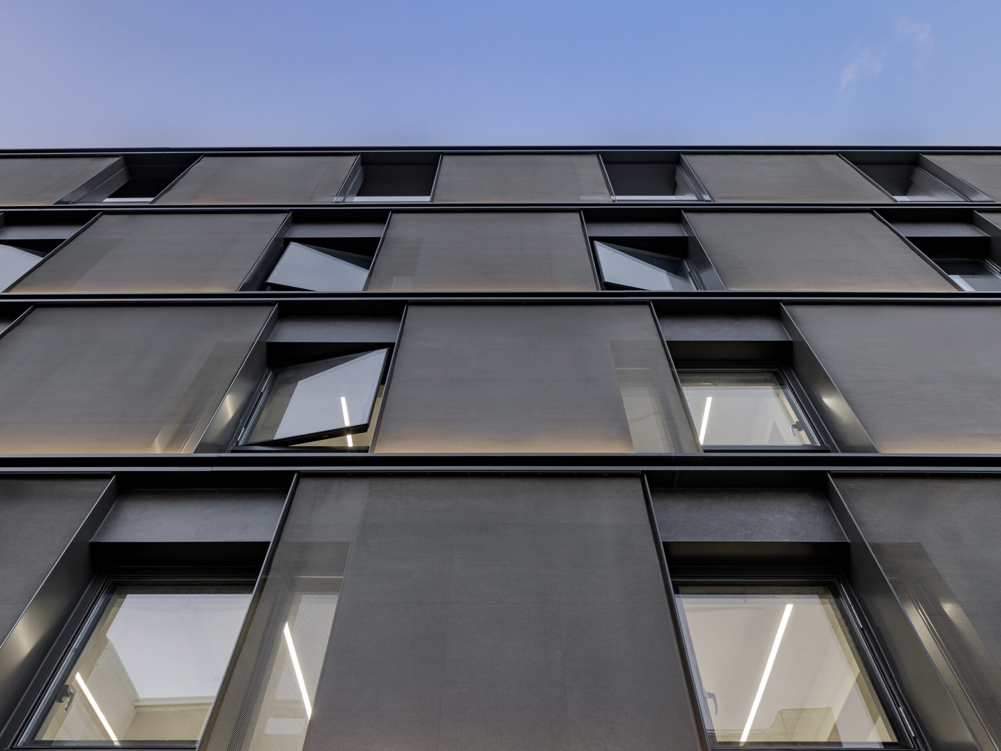
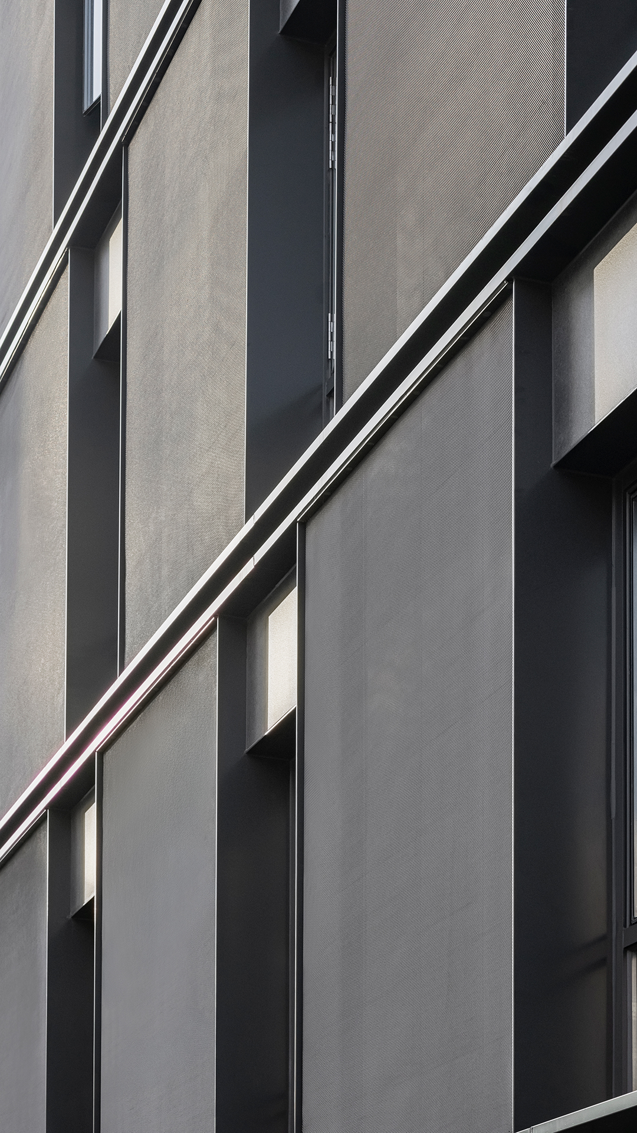
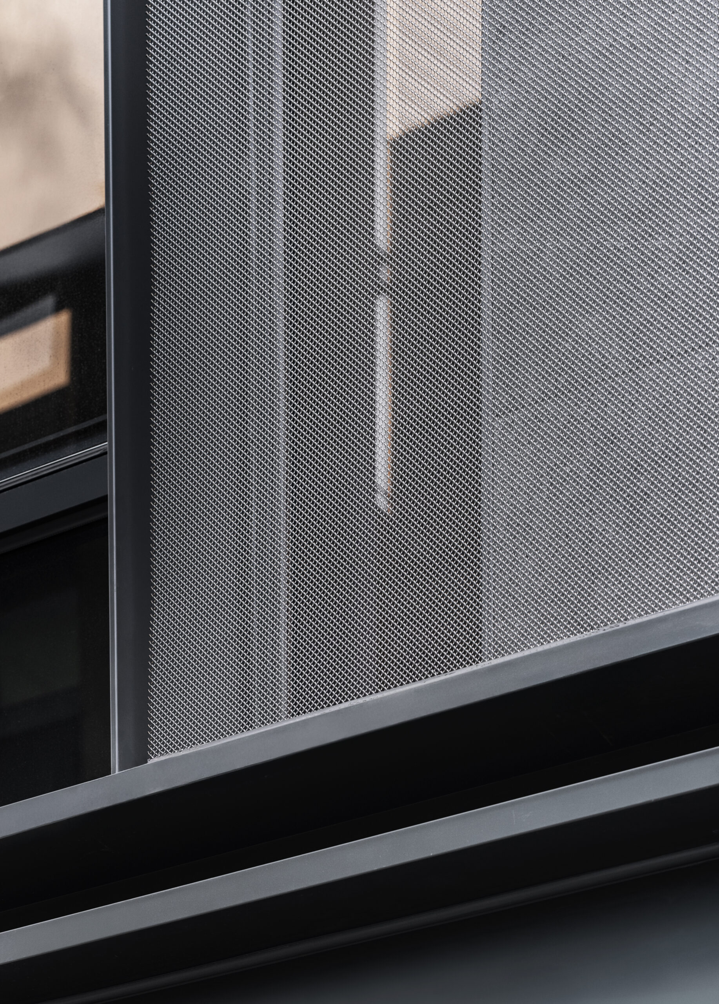


Y139
역삼 Y139
| PROGRAM | COMMERCIAL | |
| YEAR | 2024 | |
| LOCATION | SEOUL, KOREA | |
| STATUS | COMPLETE | |
| SIZE | 1,159 m² | |
| CLIENT | CONFIDENTIAL | |
| DESIGN TEAM | JASON JANG, HYUKJIN SHIN | |
| COOPERATION | KWANG BAK E&C |
Y139 is a renovation project that transforms an aging commercial building into a dynamic hub for startups. Through a redefined façade and improved vertical circulation, the project gives new identity and function to the structure. Situated within START-TRACK—Gangnam District’s designated startup innovation corridor—this renewed presence responds to its context of 1970–80s low-rise buildings while introducing a new character to the neighborhood.
Drawing inspiration from the contrast between the area’s outdated buildings and the creative energy of startups, the design embraces heterogeneity—a juxtaposition of materials and expressions. The building’s renewed identity is articulated through a double-skin façade system that reflects the tension and synergy between the old and the new. The base layer of the facade reconfigures the existing inefficient window placements to align with the building’s structural grid. Iconic ceramic tiles, widely used in Korean façades of the 70s and 80s, are reintroduced to establish continuity with the local context. Over this tiled surface, a layer of curtain metal mesh forms a secondary skin. The curtain mesh introduces rhythm across the wide facade, enhancing street presence while creating a visual interplay between solidity and permeability. Through this layered strategy, Y139 not only restores spatial efficiency but also embodies the innovative and creative spirit of the startups it may house.
Y139는 1980년대에 준공된 노후한 상업 건물을 스타트업 회사들을 위한 중심 거점으로 만들기 위해 진행된 리노베이션 프로젝트다. 재구성된 파사드와 긍정적으로 개선된 수직 동선 계획을 통해 건물에 새로운 정체성과 기능을 부여했다. 강남구의 스타트업 혁신 지구인 ‘스타-트랙(STAR-TRACK)’ 내에 위치해 있어 1970~80년대 저층 상업 건물 위주인 주변 환경과 조화를 이루는 동시에 기업 성격에 어울리는 창의적이면서도 현대적인 건축의 특성을 보여준다. 오래된 건물들 사이로 스타트업 특유의 창의적인 에너지를 느낄 수 있도록 다양한 재료와 표현 방식을 제안했다. 디자인 콘셉트는 과거와 현재의 서로 다른 존재가 공존하는 긴장감과 시너지를 관찰하는 것에서 시작됐다. 더블 스킨(Double-skin) 구조의 파사드는 실험적이고 미래지향적인 모습을 보여주며 변화와 공존의 의미를 더하기도 한다. 또한 기존의 비효율적이었던 창문 배치를 건물의 구조적인 그리드에 맞춰 동일한 간격으로 재배치하며 내외부의 건축적 질서를 만들었다. 1970~80년대에 한국 건축물에 주로 사용됐던 세라믹 타일을 주요 외장재로 사용해 도시 맥락의 연결성을 유지했다. 타일 표면 위로 커튼형 금속 매시를 더블 스킨 형태로 덧대어 넓은 파사드 전체에 리듬감 있는 패턴을 부여했고, 재료 간의 대비를 통해 시각적인 견고함과 투과성, 긴장과 균형감을 동시에 확보했다. 이러한 더블 스킨 파사드 디자인을 통해 Y139는 공간의 기능적 효율성은 물론 이곳에 입주하게 될 스타트업 기업들의 창의성과 혁신을 담은 상징적인 건물로 새롭게 탄생했다.